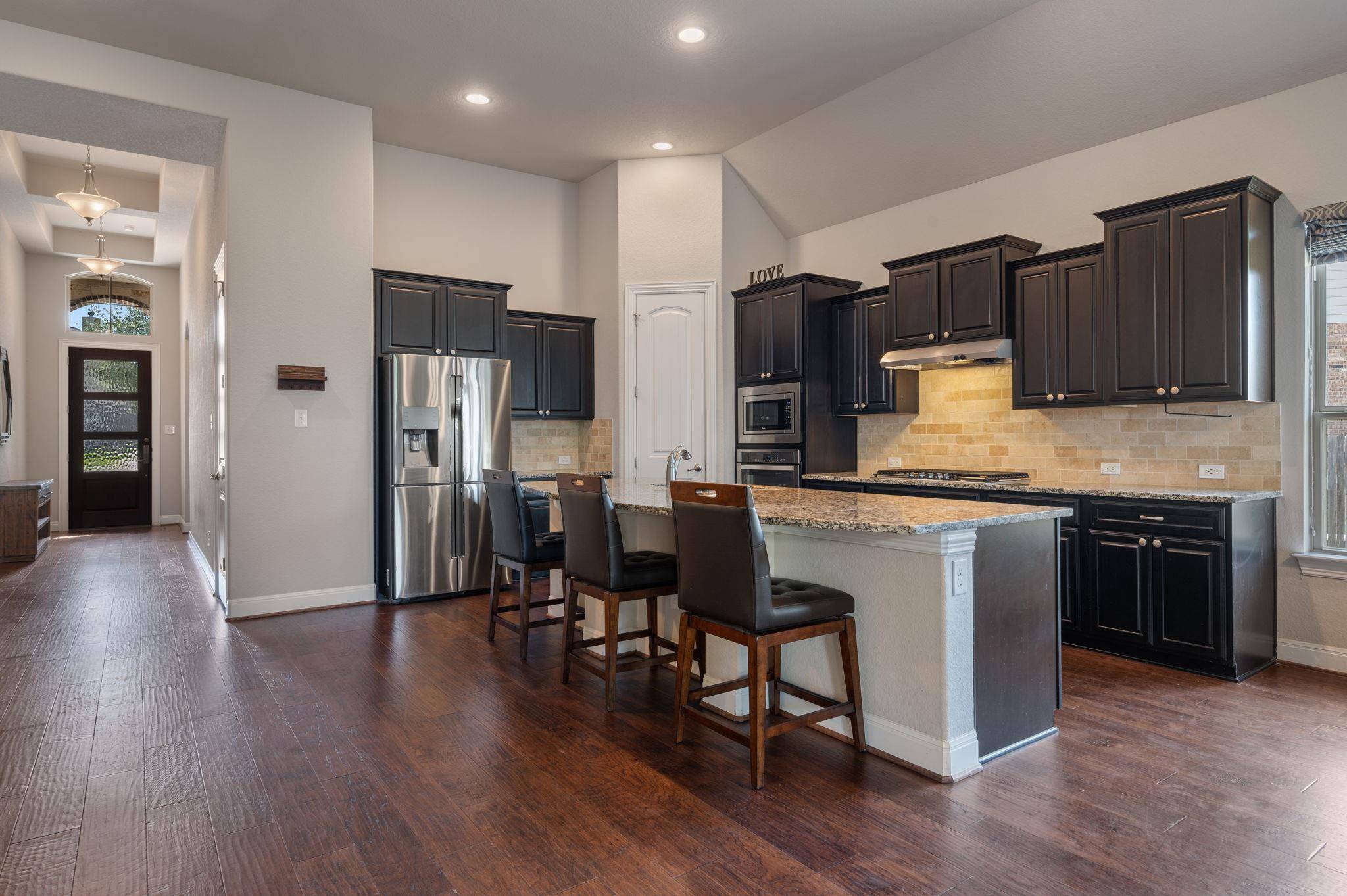4 Beds
3 Baths
2,921 SqFt
4 Beds
3 Baths
2,921 SqFt
OPEN HOUSE
Sat Jun 21, 2:00pm - 4:00pm
Sun Jun 22, 3:00pm - 5:00pm
Key Details
Property Type Single Family Home
Sub Type Single Family Residence
Listing Status Active
Purchase Type For Sale
Square Footage 2,921 sqft
Price per Sqft $206
Subdivision Park At Blackhawk
MLS Listing ID 1407571
Style Single level Floor Plan
Bedrooms 4
Full Baths 3
HOA Fees $120/qua
HOA Y/N Yes
Year Built 2016
Annual Tax Amount $16,044
Tax Year 2025
Lot Size 0.338 Acres
Acres 0.338
Property Sub-Type Single Family Residence
Source actris
Property Description
This home sits on a beautifully landscaped .33-acre lot, thoughtfully designed with native Texas trees and bushes for low-maintenance beauty year-round. The 3-car garage offers ample storage and parking. With its spacious layout, premium builder quality, and prime location, this home truly has it all.
Location
State TX
County Travis
Area Pf
Rooms
Main Level Bedrooms 4
Interior
Interior Features Ceiling Fan(s), High Ceilings, Granite Counters, Double Vanity, Eat-in Kitchen, High Speed Internet, Kitchen Island, No Interior Steps, Open Floorplan, Pantry, Primary Bedroom on Main, Recessed Lighting, Soaking Tub, Walk-In Closet(s)
Heating Central, Fireplace(s)
Cooling Ceiling Fan(s), Central Air
Flooring Carpet, Tile, Wood
Fireplaces Number 1
Fireplaces Type Family Room, Gas, Stone
Fireplace Y
Appliance Built-In Oven(s), Dishwasher, Disposal, Gas Cooktop, Microwave, Refrigerator, Water Softener
Exterior
Exterior Feature Rain Gutters, Lighting, Private Yard
Garage Spaces 3.0
Fence Wood
Pool None
Community Features Clubhouse, Cluster Mailbox, Common Grounds, Curbs, Dog Park, Fishing, High Speed Internet, Park, Playground, Pool, Sidewalks, Sport Court(s)/Facility, Trail(s)
Utilities Available Electricity Connected, High Speed Internet, Natural Gas Connected, Phone Available, Sewer Connected, Underground Utilities, Water Connected
Waterfront Description None
View Neighborhood
Roof Type Composition
Accessibility None
Porch Covered, Patio
Total Parking Spaces 6
Private Pool No
Building
Lot Description Cul-De-Sac, Curbs, Interior Lot, Landscaped, Level, Native Plants, Pie Shaped Lot, Trees-Medium (20 Ft - 40 Ft), Trees-Moderate
Faces Southeast
Foundation Slab
Sewer Public Sewer
Water Public
Level or Stories One
Structure Type Brick Veneer,Masonry – All Sides,Stone Veneer
New Construction No
Schools
Elementary Schools Mott
Middle Schools Cele
High Schools Weiss
School District Pflugerville Isd
Others
HOA Fee Include Common Area Maintenance
Restrictions Zoning
Ownership Fee-Simple
Acceptable Financing Cash, Conventional, FHA, VA Loan, Zero Down
Tax Rate 2.557
Listing Terms Cash, Conventional, FHA, VA Loan, Zero Down
Special Listing Condition Standard
"My job is to find and attract mastery-based agents to the office, protect the culture, and make sure everyone is happy! "






