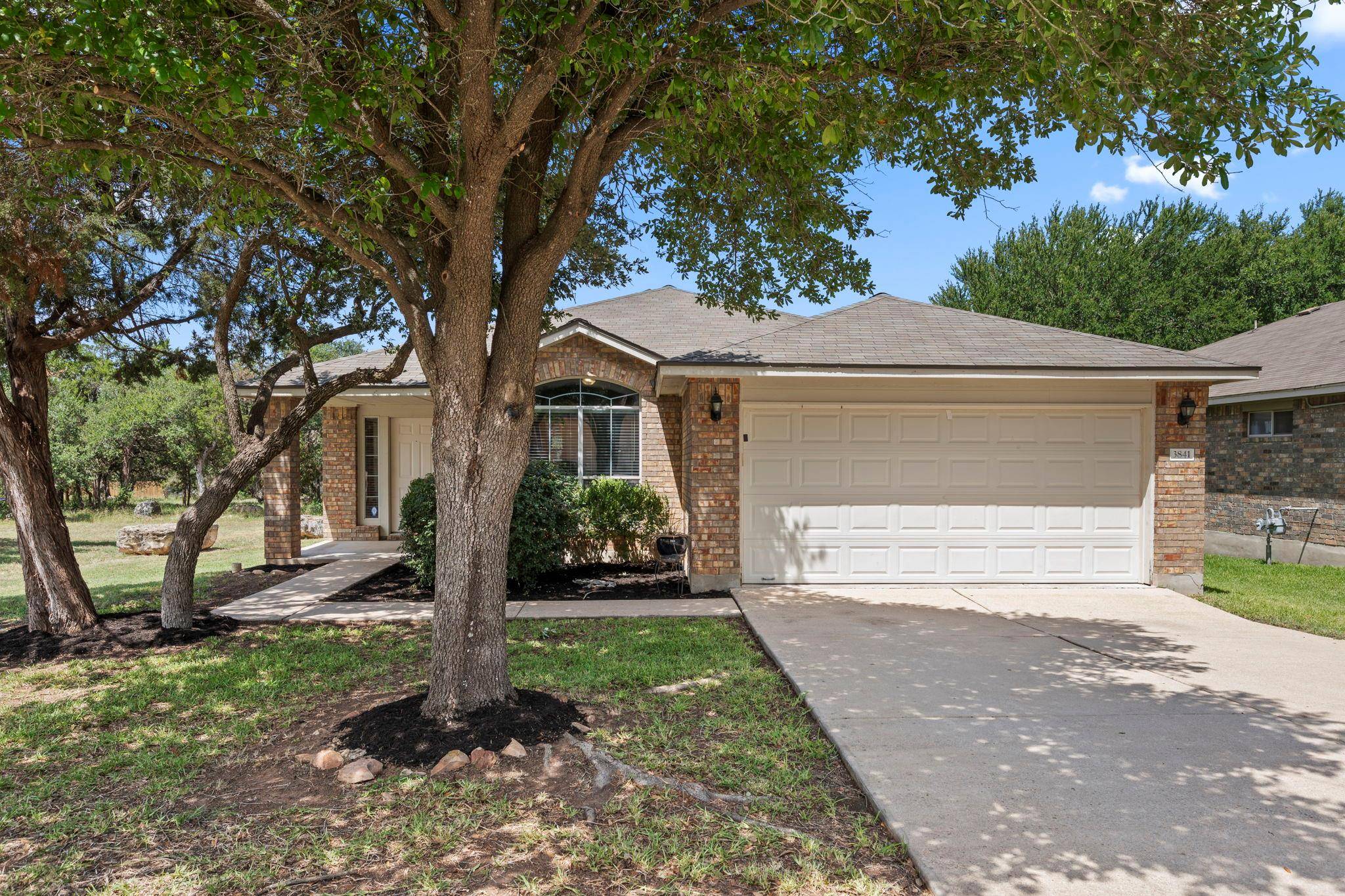3 Beds
2 Baths
1,728 SqFt
3 Beds
2 Baths
1,728 SqFt
OPEN HOUSE
Sat Jun 28, 2:00pm - 4:00pm
Key Details
Property Type Single Family Home
Sub Type Single Family Residence
Listing Status Active
Purchase Type For Sale
Square Footage 1,728 sqft
Price per Sqft $240
Subdivision Preserve At Stone Oak Ph 03 Sec 04 Rep
MLS Listing ID 1570868
Bedrooms 3
Full Baths 2
HOA Fees $35/mo
HOA Y/N Yes
Year Built 2005
Annual Tax Amount $6,872
Tax Year 2025
Lot Size 7,710 Sqft
Acres 0.177
Property Sub-Type Single Family Residence
Source actris
Property Description
The primary suite boasts ample space, a walk-in closet, and an en-suite bath for your comfort. 2 additional bedrooms give everyone room for privacy. Easy-to-maintain vinyl flooring flows through the main living areas, while new carpet installed in 2025 adds a fresh touch to the bedrooms.
Make your way through the kitchen, outside to your private backyard oasis featuring a charming pergola — perfect for outdoor gatherings or a potential outdoor kitchen area. The level lot offers plenty of space for gardening or a playscape, a blank canvas for your ideas.
Additional updates include HVAC replacement in 2018, a new roof in 2019, and a 2-car garage for ample storage and convenience. Enjoy all the amenities Mayfield Ranch has to offer, including nearby schools, parks, a community pool, and easy access to IKEA, dining, and shopping. This move-in-ready gem offers the perfect blend of comfort, style, and location—don't miss your chance to call it home!
Location
State TX
County Williamson
Area Rrw
Rooms
Main Level Bedrooms 3
Interior
Interior Features High Ceilings, No Interior Steps, Primary Bedroom on Main, Walk-In Closet(s)
Heating Central
Cooling Central Air
Flooring Carpet, Laminate, Tile
Fireplaces Type None
Fireplace Y
Appliance Dishwasher, Disposal, Exhaust Fan, Microwave, Free-Standing Range, Refrigerator
Exterior
Exterior Feature No Exterior Steps
Garage Spaces 2.0
Fence Wood
Pool None
Community Features Common Grounds, Curbs, Playground, Pool, Sidewalks, Trail(s)
Utilities Available Electricity Connected, Natural Gas Connected, Sewer Connected, Water Connected
Waterfront Description None
View Neighborhood, Trees/Woods
Roof Type Composition
Accessibility None
Porch Covered, Patio, Porch
Total Parking Spaces 2
Private Pool No
Building
Lot Description Cul-De-Sac, Sprinklers In Front, Trees-Small (Under 20 Ft)
Faces East
Foundation Slab
Sewer Public Sewer
Water Public
Level or Stories One
Structure Type Brick Veneer,Frame,HardiPlank Type
New Construction No
Schools
Elementary Schools Chandler Oaks
Middle Schools Walsh
High Schools Stony Point
School District Round Rock Isd
Others
HOA Fee Include Common Area Maintenance
Restrictions See Remarks
Ownership Fee-Simple
Acceptable Financing Cash, Conventional, FHA, VA Loan
Tax Rate 1.7714
Listing Terms Cash, Conventional, FHA, VA Loan
Special Listing Condition Standard
Virtual Tour https://my.matterport.com/show/?m=TgEXW4oz2eu
"My job is to find and attract mastery-based agents to the office, protect the culture, and make sure everyone is happy! "






