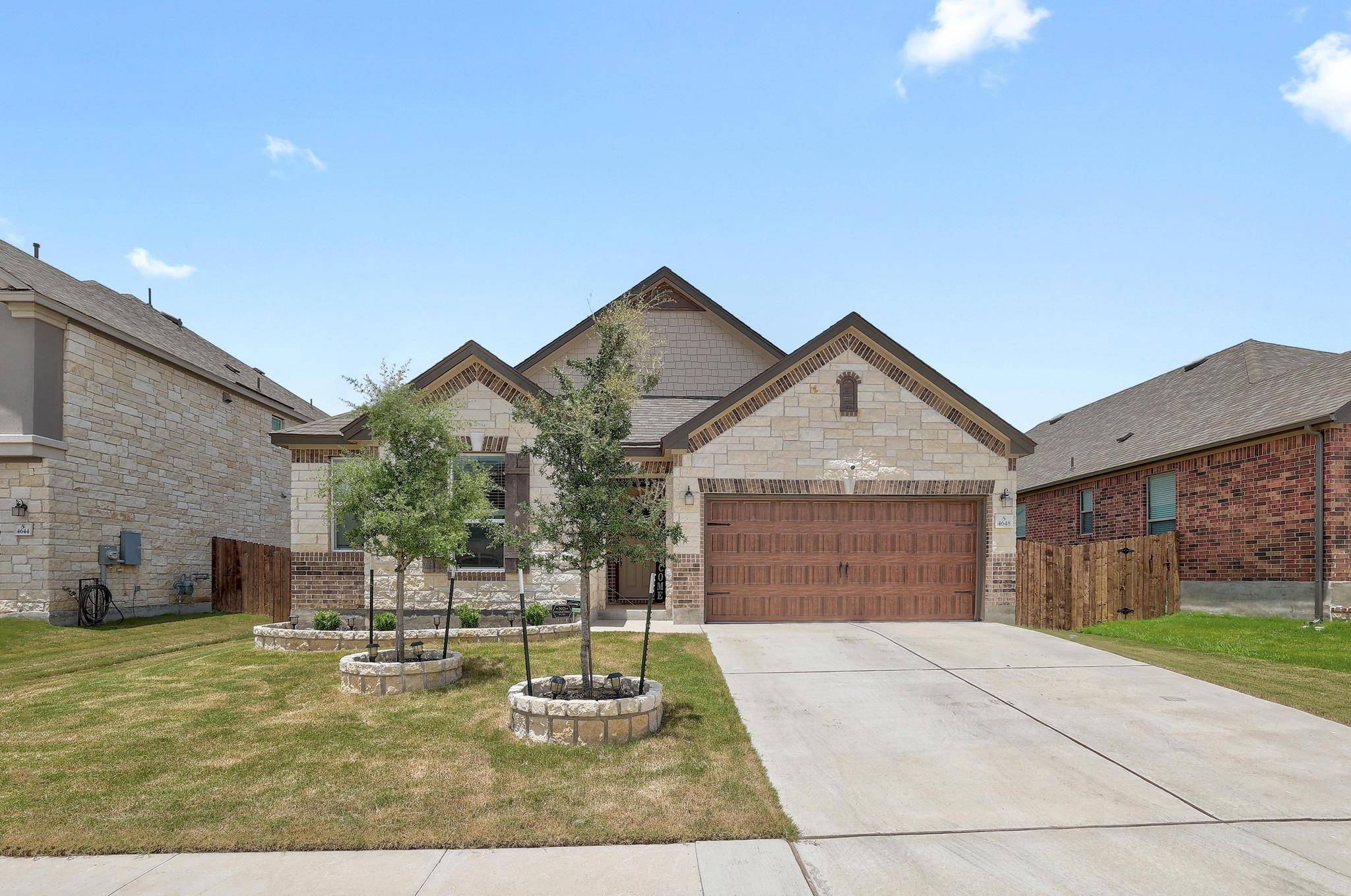4 Beds
2 Baths
2,480 SqFt
4 Beds
2 Baths
2,480 SqFt
OPEN HOUSE
Sat Jul 26, 2:00pm - 4:00pm
Sun Jul 27, 2:00pm - 4:00pm
Key Details
Property Type Single Family Home
Sub Type Single Family Residence
Listing Status Active
Purchase Type For Sale
Square Footage 2,480 sqft
Price per Sqft $189
Subdivision Salerno
MLS Listing ID 8570038
Style Single level Floor Plan
Bedrooms 4
Full Baths 2
HOA Fees $720/ann
HOA Y/N Yes
Year Built 2022
Annual Tax Amount $11,104
Tax Year 2025
Lot Size 7,100 Sqft
Acres 0.163
Property Sub-Type Single Family Residence
Source actris
Property Description
From the moment you step inside, you're welcomed by a long, wide entry hallway that sets a grand, open tone. The home features an airy, open-concept floorplan filled with natural light and soft, modern tones throughout. A custom trim accent wall in the living room adds designer flair and a touch of architectural interest — a touch that brings warmth and sophistication to the space.
The kitchen flows seamlessly into the dining and living areas, making it ideal for entertaining or relaxed living. Enjoy true backyard privacy with a privacy patio and extended fencing — just peaceful views and your own space to unwind.
As an added bonus, the sellers are open to including select furnishings and appliances, offering a move-in-ready opportunity that's hard to beat.
Conveniently located near Old Settlers Park, Dell Diamond, and Kalahari Resort, this home is perfectly placed for both everyday living and weekend fun.
This is more than just a home — it's a lifestyle upgrade. Come experience the difference that light, space, and thoughtful design can make.
Location
State TX
County Williamson
Area Rre
Rooms
Main Level Bedrooms 4
Interior
Interior Features Ceiling Fan(s), Quartz Counters, Double Vanity, Eat-in Kitchen, Entrance Foyer, Open Floorplan, Pantry, Recessed Lighting, Smart Thermostat, Soaking Tub, Two Primary Closets, Walk-In Closet(s)
Heating Central, Natural Gas
Cooling Central Air
Flooring Carpet, Tile, Vinyl
Fireplace Y
Appliance Cooktop, Dishwasher, Disposal, Microwave, Vented Exhaust Fan
Exterior
Exterior Feature Private Yard
Garage Spaces 2.0
Fence Back Yard, Stone, Wood
Pool None
Community Features Clubhouse, Electronic Payments, Playground, Pool
Utilities Available Cable Available, Electricity Available, High Speed Internet, Phone Available, Water Available
Waterfront Description None
View None
Roof Type Slate
Accessibility None
Porch Covered
Total Parking Spaces 4
Private Pool No
Building
Lot Description Back Yard
Faces North
Foundation Slab
Sewer MUD
Water MUD, Public
Level or Stories One
Structure Type Brick,Blown-In Insulation,Masonry – Partial
New Construction No
Schools
Elementary Schools Veterans Hill
Middle Schools Gus Almquist
High Schools Hutto
School District Hutto Isd
Others
HOA Fee Include Common Area Maintenance
Restrictions Deed Restrictions
Ownership Fee-Simple
Acceptable Financing Cash, Conventional, FHA, VA Loan
Tax Rate 2.7013
Listing Terms Cash, Conventional, FHA, VA Loan
Special Listing Condition Standard
"My job is to find and attract mastery-based agents to the office, protect the culture, and make sure everyone is happy! "






