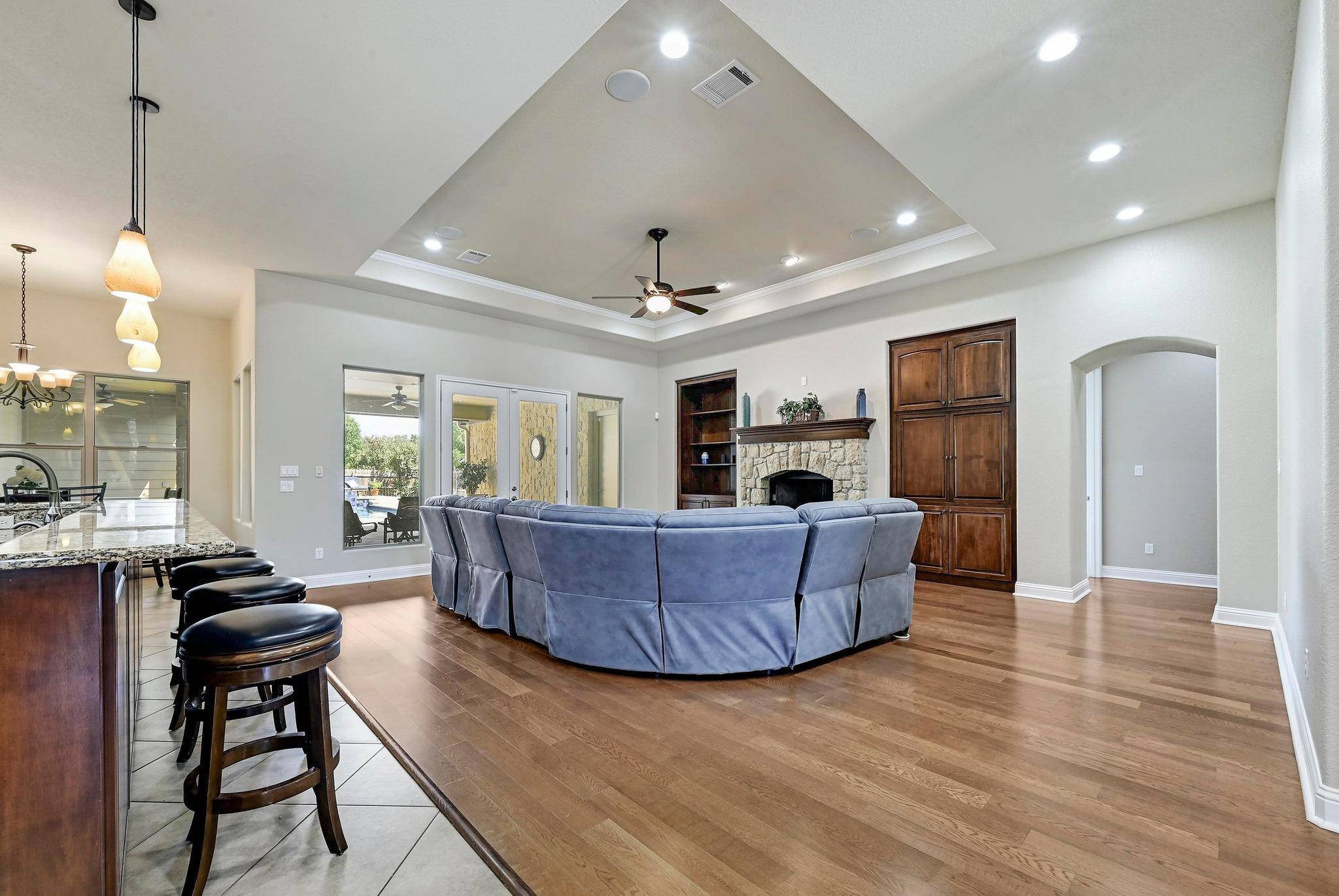4 Beds
5 Baths
4,166 SqFt
4 Beds
5 Baths
4,166 SqFt
Key Details
Property Type Single Family Home
Sub Type Single Family Residence
Listing Status Active
Purchase Type For Sale
Square Footage 4,166 sqft
Price per Sqft $228
Subdivision Meadowlakes
MLS Listing ID 3398270
Bedrooms 4
Full Baths 4
Half Baths 1
HOA Fees $500/ann
HOA Y/N Yes
Year Built 2009
Annual Tax Amount $12,510
Tax Year 2024
Lot Size 0.389 Acres
Acres 0.389
Property Sub-Type Single Family Residence
Source actris
Property Description
Welcome to your dream home! Nestled on an oversized double lot in an exclusive gated golf course community, this stunning 4-bedroom, 4.5-bathroom residence offers the perfect blend of comfort, elegance, and resort-style amenities. Step inside to discover spacious living areas, including a formal dining room, a private home office, and a large upstairs bonus living room. The gourmet kitchen boasts stainless steel appliances, ample cabinetry, and a layout ideal for entertaining. Retreat to any of the generously sized bedrooms, each featuring walk-in closets and private or en-suite bathrooms. The upstairs fourth bedroom includes a separate living room, bedroom and full bath for added privacy—ideal for teens, in-laws, or long-term guests. Step outside to your private backyard oasis, complete with a sparkling pool, relaxing hot tub, and plenty of room to entertain. With lake access just a short stroll away and community golf just beyond your doorstep, every day feels like a vacation. 2.5-Car garage, accessed from Cul-De-Sac with lots of storage space. Don't miss this rare opportunity to own a premium property in a highly sought-after neighborhood!
Location
State TX
County Burnet
Area Bu
Rooms
Main Level Bedrooms 3
Interior
Interior Features Bar, Bookcases, Breakfast Bar, Built-in Features, Ceiling Fan(s), Tray Ceiling(s), Vaulted Ceiling(s), Granite Counters, Double Vanity, Eat-in Kitchen, High Speed Internet, Kitchen Island, Multiple Dining Areas, Multiple Living Areas, Open Floorplan, Pantry, Primary Bedroom on Main, Recessed Lighting, Sound System, Storage, Walk-In Closet(s)
Heating Central, Electric
Cooling Ceiling Fan(s), Central Air, Electric
Flooring Tile, Wood
Fireplaces Number 1
Fireplaces Type Family Room
Fireplace Y
Appliance Bar Fridge, Built-In Oven(s), Cooktop, Dishwasher, Disposal, Electric Cooktop, Exhaust Fan, Microwave, Free-Standing Refrigerator, Self Cleaning Oven, Stainless Steel Appliance(s), Vented Exhaust Fan, Washer/Dryer, Electric Water Heater, Wine Refrigerator
Exterior
Exterior Feature Gutters Full, Private Yard
Garage Spaces 2.5
Fence Back Yard, Privacy, Wood
Pool Fenced, Heated, In Ground, Pool/Spa Combo
Community Features Clubhouse, Common Grounds, Controlled Access, Curbs, Fishing, Golf, Lake, Playground, Pool, Restaurant, Trash Pickup - Door to Door
Utilities Available Cable Connected, Electricity Connected, Phone Connected, Propane, Sewer Connected, Underground Utilities, Water Connected
Waterfront Description None
View Hill Country
Roof Type Composition,Shingle
Accessibility None
Porch Covered, Front Porch, Patio
Total Parking Spaces 5
Private Pool Yes
Building
Lot Description Back Yard, Corner Lot, Cul-De-Sac, Front Yard, Interior Lot, Landscaped, Level, Public Maintained Road
Faces South
Foundation Slab
Sewer Public Sewer
Water Public
Level or Stories Two
Structure Type Frame,HardiPlank Type,Stone
New Construction No
Schools
Elementary Schools Marble Falls
Middle Schools Marble Falls
High Schools Marble Falls
School District Marble Falls Isd
Others
HOA Fee Include Common Area Maintenance
Restrictions Deed Restrictions
Ownership Fee-Simple
Acceptable Financing Cash, Conventional, FHA, VA Loan
Tax Rate 1.5185
Listing Terms Cash, Conventional, FHA, VA Loan
Special Listing Condition Standard
"My job is to find and attract mastery-based agents to the office, protect the culture, and make sure everyone is happy! "






