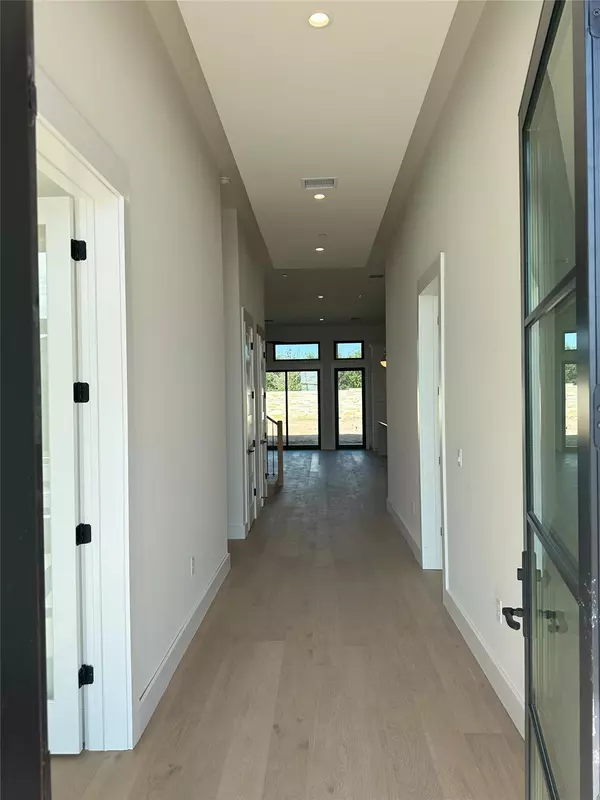5 Beds
6 Baths
4,455 SqFt
5 Beds
6 Baths
4,455 SqFt
Key Details
Property Type Single Family Home
Sub Type Single Family Residence
Listing Status Active
Purchase Type For Sale
Square Footage 4,455 sqft
Price per Sqft $499
Subdivision River Place, Milky Way At River Place
MLS Listing ID 2581468
Bedrooms 5
Full Baths 5
Half Baths 1
HOA Fees $176/mo
HOA Y/N Yes
Year Built 2025
Annual Tax Amount $4,276
Tax Year 2024
Lot Size 0.300 Acres
Acres 0.3
Property Sub-Type Single Family Residence
Source actris
Property Description
Location
State TX
County Travis
Area Rn
Rooms
Main Level Bedrooms 2
Interior
Interior Features Breakfast Bar, Built-in Features, Ceiling Fan(s), Beamed Ceilings, Cathedral Ceiling(s), High Ceilings, Quartz Counters, Double Vanity, Dry Bar, In-Law Floorplan, Interior Steps, Kitchen Island, Multiple Living Areas, Open Floorplan, Primary Bedroom on Main, Recessed Lighting, Smart Thermostat, Storage, Walk-In Closet(s)
Heating Central, ENERGY STAR Qualified Equipment, Heat Pump, Natural Gas
Cooling Ceiling Fan(s), Central Air, ENERGY STAR Qualified Equipment, Exhaust Fan
Flooring Tile, Wood
Fireplace Y
Appliance Bar Fridge, Dishwasher, Disposal, ENERGY STAR Qualified Appliances, Gas Cooktop, Gas Range, Microwave, Double Oven, RNGHD, Stainless Steel Appliance(s), Vented Exhaust Fan, Water Heater, Tankless Water Heater
Exterior
Exterior Feature Balcony, Gas Grill, Gutters Full, Lighting, Pest Tubes in Walls
Garage Spaces 3.0
Fence See Remarks, Back Yard, Fenced, Masonry
Pool None
Community Features See Remarks, Common Grounds, Curbs, Park, Playground, Sidewalks, Street Lights, Underground Utilities, Trail(s)
Utilities Available Cable Available, Electricity Connected, Natural Gas Connected, Phone Available, Sewer Connected, Underground Utilities, Water Connected
Waterfront Description None
View Hill Country, Neighborhood, Park/Greenbelt, Trees/Woods
Roof Type Metal
Accessibility None
Porch Covered, Front Porch, Patio, Rear Porch
Total Parking Spaces 5
Private Pool No
Building
Lot Description Back Yard, Curbs, Few Trees, Front Yard, Landscaped, Sprinkler - Automatic, Trees-Small (Under 20 Ft), Views
Faces West
Foundation Slab
Sewer Public Sewer
Water Public
Level or Stories Two
Structure Type Concrete,Frame,Glass,ICAT Recessed Lighting,Spray Foam Insulation,Masonry – All Sides,Radiant Barrier,Stone,Stucco
New Construction Yes
Schools
Elementary Schools River Place
Middle Schools Four Points
High Schools Vandegrift
School District Leander Isd
Others
HOA Fee Include Common Area Maintenance
Restrictions Deed Restrictions
Ownership Fee-Simple
Acceptable Financing Cash, Conventional
Tax Rate 2.1182
Listing Terms Cash, Conventional
Special Listing Condition Standard
"My job is to find and attract mastery-based agents to the office, protect the culture, and make sure everyone is happy! "






