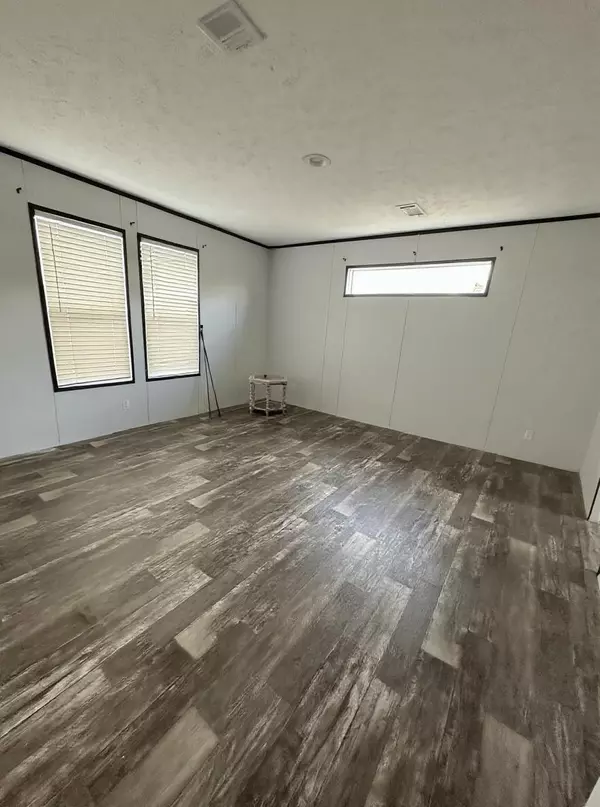3 Beds
2 Baths
1,792 SqFt
3 Beds
2 Baths
1,792 SqFt
Key Details
Property Type Manufactured Home
Sub Type Manufactured Home
Listing Status Active
Purchase Type For Sale
Square Footage 1,792 sqft
Price per Sqft $181
Subdivision Tumbleweed Estates Sub
MLS Listing ID 5850651
Bedrooms 3
Full Baths 2
HOA Y/N No
Year Built 2022
Annual Tax Amount $5,146
Tax Year 2025
Lot Size 1.060 Acres
Acres 1.06
Property Sub-Type Manufactured Home
Source actris
Property Description
Location
State TX
County Caldwell
Area Cc
Rooms
Main Level Bedrooms 3
Interior
Interior Features Breakfast Bar, Ceiling Fan(s), Laminate Counters, Double Vanity, Eat-in Kitchen, Kitchen Island, No Interior Steps, Open Floorplan, Primary Bedroom on Main, Walk-In Closet(s)
Heating Central, Electric
Cooling Ceiling Fan(s), Central Air, Electric
Flooring Laminate
Fireplace Y
Appliance Dishwasher, Free-Standing Range, Electric Water Heater
Exterior
Exterior Feature Exterior Steps
Fence Partial
Pool None
Community Features None
Utilities Available Cable Available, Electricity Available, Water Available
Waterfront Description None
View Rural
Roof Type Composition
Accessibility None
Porch None
Total Parking Spaces 4
Private Pool No
Building
Lot Description Back Yard, Front Yard, Level
Faces East
Foundation Pillar/Post/Pier
Sewer Aerobic Septic
Water Private
Level or Stories One
Structure Type Wood Siding
New Construction No
Schools
Elementary Schools Navarro (Lockhart Isd)
Middle Schools Lockhart
High Schools Lockhart
School District Lockhart Isd
Others
Restrictions Deed Restrictions
Ownership Fee-Simple
Acceptable Financing Cash, Conventional, FHA, VA Loan
Tax Rate 1.4261
Listing Terms Cash, Conventional, FHA, VA Loan
Special Listing Condition Standard
"My job is to find and attract mastery-based agents to the office, protect the culture, and make sure everyone is happy! "






