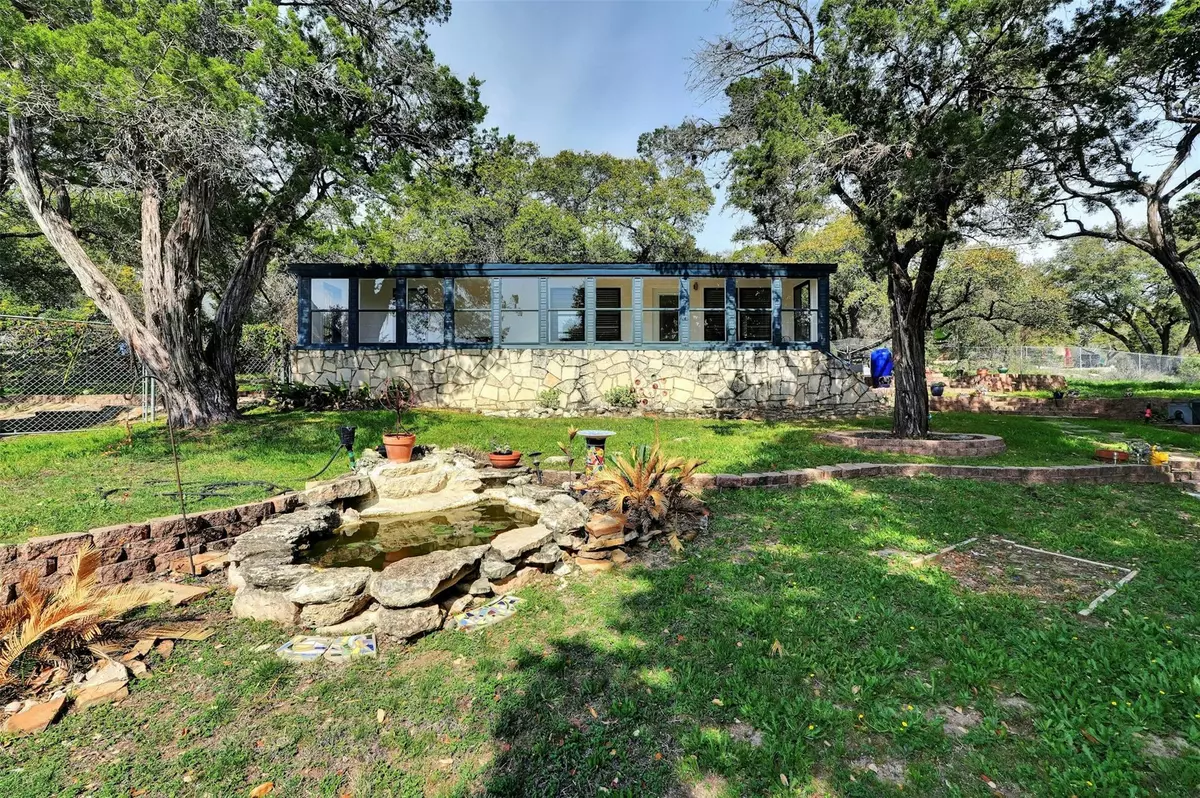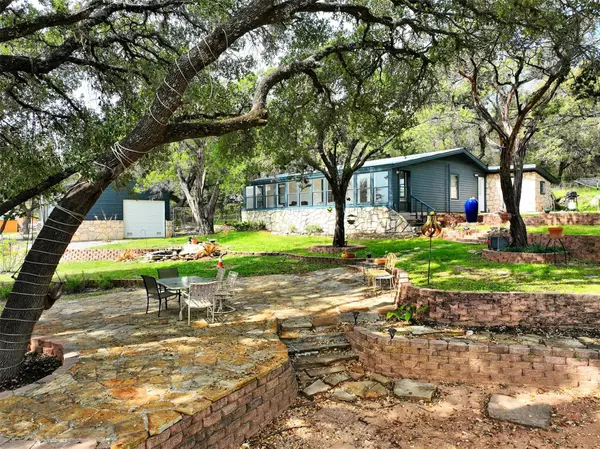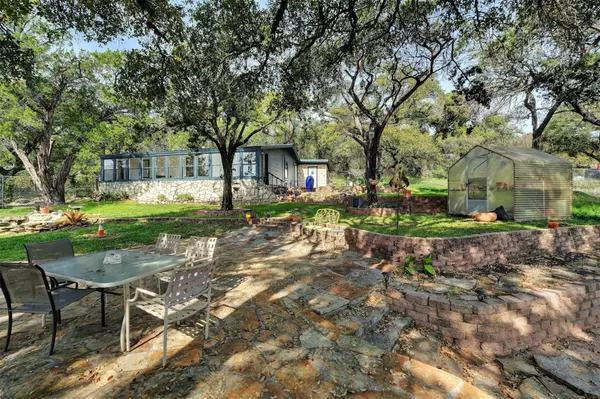2 Beds
1 Bath
1,014 SqFt
2 Beds
1 Bath
1,014 SqFt
Key Details
Property Type Single Family Home
Sub Type Single Family Residence
Listing Status Active
Purchase Type For Sale
Square Footage 1,014 sqft
Price per Sqft $493
Subdivision Retirement Village No 1
MLS Listing ID 7935570
Bedrooms 2
Full Baths 1
HOA Y/N No
Year Built 1955
Tax Year 2025
Lot Size 0.373 Acres
Acres 0.373
Lot Dimensions 75 X 130
Property Sub-Type Single Family Residence
Source actris
Property Description
Location
State TX
County Travis
Area Ln
Rooms
Main Level Bedrooms 2
Interior
Interior Features Chandelier, Corian Counters, No Interior Steps, Primary Bedroom on Main
Heating Central, Electric
Cooling Central Air
Flooring Laminate, Tile
Fireplaces Type None
Fireplace Y
Appliance Dishwasher, Microwave, Free-Standing Range, Electric Water Heater
Exterior
Exterior Feature Boat Ramp, Exterior Steps, Private Entrance
Garage Spaces 2.0
Fence Chain Link, Fenced, Partial
Pool None
Community Features Park, Playground, Sport Court(s)/Facility, Tennis Court(s), Trail(s)
Utilities Available Electricity Available, Propane, Water Available, Water Connected
Waterfront Description None
View Lake, River
Roof Type Metal
Accessibility None
Porch Front Porch, Patio, Porch
Total Parking Spaces 2
Private Pool No
Building
Lot Description Irregular Lot, Public Maintained Road, Trees-Large (Over 40 Ft)
Faces Southeast
Foundation Slab
Sewer Septic Tank
Water Public
Level or Stories One
Structure Type Frame,Masonry – Partial,Vinyl Siding,Stone,Stone Veneer
New Construction No
Schools
Elementary Schools Cc Mason
Middle Schools Cedar Park
High Schools Cedar Park
School District Leander Isd
Others
Restrictions Deed Restrictions
Ownership Fee-Simple
Acceptable Financing Cash, Conventional, FHA, VA Loan
Tax Rate 1.884
Listing Terms Cash, Conventional, FHA, VA Loan
Special Listing Condition Standard
"My job is to find and attract mastery-based agents to the office, protect the culture, and make sure everyone is happy! "






