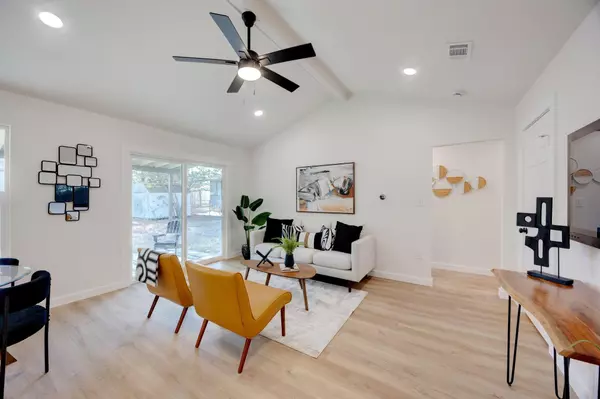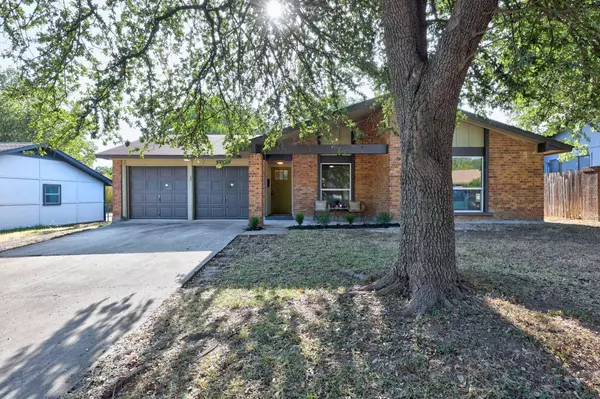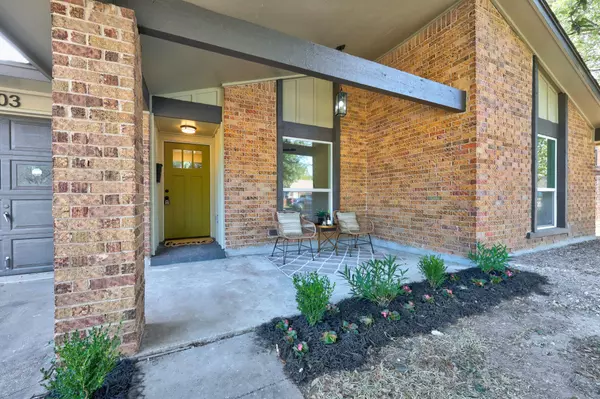
4 Beds
2 Baths
1,152 SqFt
4 Beds
2 Baths
1,152 SqFt
Key Details
Property Type Single Family Home
Sub Type Single Family Residence
Listing Status Active
Purchase Type For Sale
Square Footage 1,152 sqft
Price per Sqft $355
Subdivision Quail Creek West Ph 02 Sec 05
MLS Listing ID 7605405
Bedrooms 4
Full Baths 2
HOA Y/N No
Year Built 1972
Annual Tax Amount $7,135
Tax Year 2025
Lot Size 7,557 Sqft
Acres 0.1735
Property Sub-Type Single Family Residence
Source actris
Property Description
Location
State TX
County Travis
Area 2N
Rooms
Main Level Bedrooms 4
Interior
Interior Features Breakfast Bar, Built-in Features, Ceiling Fan(s), Beamed Ceilings, Ceiling-High, Vaulted Ceiling(s), Stone Counters, Open Floorplan, Walk-In Closet(s)
Heating Central
Cooling Ceiling Fan(s), Central Air
Flooring Vinyl
Fireplace Y
Appliance Dishwasher, Exhaust Fan, Gas Range, Microwave, Range, Refrigerator
Exterior
Exterior Feature Private Yard
Garage Spaces 2.0
Fence Chain Link
Pool None
Community Features None
Utilities Available Electricity Connected, Natural Gas Connected
Waterfront Description None
View None
Roof Type Composition
Accessibility None
Porch Patio, Porch, Rear Porch
Total Parking Spaces 2
Private Pool No
Building
Lot Description Interior Lot
Faces West
Foundation Slab
Sewer Public Sewer
Water Public
Level or Stories One
Structure Type Masonry – Partial
New Construction No
Schools
Elementary Schools Cook
Middle Schools Burnet (Austin Isd)
High Schools Navarro Early College
School District Austin Isd
Others
Restrictions None
Ownership Fee-Simple
Acceptable Financing Cash, Conventional, FHA, VA Loan
Tax Rate 1.9818
Listing Terms Cash, Conventional, FHA, VA Loan
Special Listing Condition Standard
Virtual Tour https://10003quailhutchdrive.mls.tours/u/

"My job is to find and attract mastery-based agents to the office, protect the culture, and make sure everyone is happy! "






