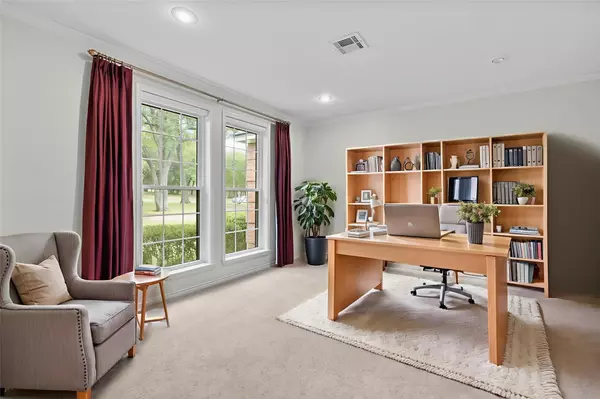
4 Beds
3 Baths
2,783 SqFt
4 Beds
3 Baths
2,783 SqFt
Key Details
Property Type Single Family Home
Sub Type Single Family Residence
Listing Status Active
Purchase Type For Sale
Square Footage 2,783 sqft
Price per Sqft $233
Subdivision River Place Estates Ph I
MLS Listing ID 1198216
Bedrooms 4
Full Baths 3
HOA Fees $150/ann
HOA Y/N Yes
Year Built 1994
Annual Tax Amount $11,624
Tax Year 2025
Lot Size 1.000 Acres
Acres 1.0
Property Sub-Type Single Family Residence
Source actris
Property Description
Inside, you're greeted by an open, light-filled living area centered around a cozy wood-burning fireplace. The kitchen features an island, built-ins, plenty of counter space, and a breakfast bar; ideal for family living and entertaining. The spacious primary suite offers dual vanities, a soaking tub, walk-in shower, and generous closet. Three additional bedrooms and a versatile flex room provide flexibility for work or play.
Step outside to your own slice of paradise. The large backyard is shaded by mature trees and includes a covered patio perfect for relaxing or hosting guests. Best of all, you'll enjoy a private sport court... a rare luxury feature right at home.
Located in a quiet, upscale neighborhood with easy access to schools, shopping, and major roads, 518 Riverwood Drive delivers the space, amenities, and location you've been searching for.
Location
State TX
County Bell
Area Bt
Rooms
Main Level Bedrooms 4
Interior
Interior Features Built-in Features, Ceiling Fan(s), Ceiling-High, Chandelier, Stone Counters, Double Vanity, Eat-in Kitchen, High Speed Internet, Kitchen Island, Multiple Living Areas, No Interior Steps, Primary Bedroom on Main, Recessed Lighting, Storage, Walk-In Closet(s), Wired for Data, Wired for Sound
Heating Central, Electric, Fireplace(s)
Cooling Ceiling Fan(s), Central Air, Electric
Flooring Carpet, Laminate, Vinyl
Fireplaces Number 1
Fireplaces Type Living Room, Masonry, Raised Hearth, Wood Burning
Fireplace Y
Appliance Cooktop, Dishwasher, Disposal, Electric Cooktop, Exhaust Fan, Microwave, Oven, Vented Exhaust Fan, Electric Water Heater
Exterior
Exterior Feature Basketball Court, Exterior Steps, Lighting, Private Yard, Sport Court
Garage Spaces 2.0
Fence Back Yard, Gate, Privacy, Wood
Pool None
Community Features Sport Court(s)/Facility
Utilities Available Cable Available, Electricity Connected, High Speed Internet, Other, Phone Available, Sewer Connected, Underground Utilities, Water Connected
Waterfront Description None
View Neighborhood
Roof Type Composition,Shingle
Accessibility None
Porch Covered, Deck, Patio, Rear Porch
Total Parking Spaces 4
Private Pool No
Building
Lot Description Back Yard, Front Yard, Landscaped, Public Maintained Road, Trees-Medium (20 Ft - 40 Ft), Trees-Moderate
Faces North
Foundation Slab
Sewer Septic Tank
Water Public
Level or Stories One
Structure Type Brick,Brick Veneer,Masonry – All Sides
New Construction No
Schools
Elementary Schools Sparta
Middle Schools Belton
High Schools Belton
School District Belton Isd
Others
HOA Fee Include Common Area Maintenance
Restrictions None
Ownership Common
Acceptable Financing Cash, Conventional, FHA, VA Loan
Tax Rate 2.0186
Listing Terms Cash, Conventional, FHA, VA Loan
Special Listing Condition Standard
Virtual Tour https://unbranded.visithome.ai/HAcMwMRCKGdMpafLKVpfpn?mu=ft

"My job is to find and attract mastery-based agents to the office, protect the culture, and make sure everyone is happy! "






