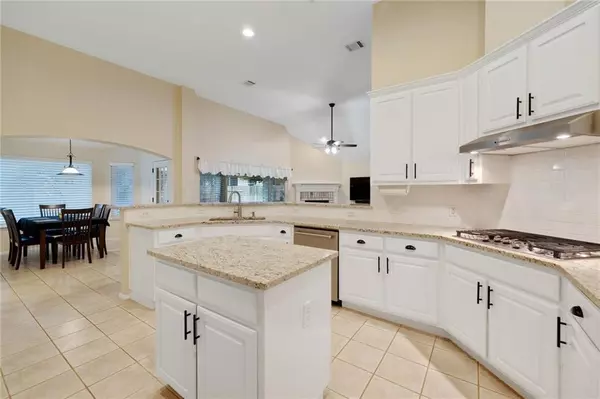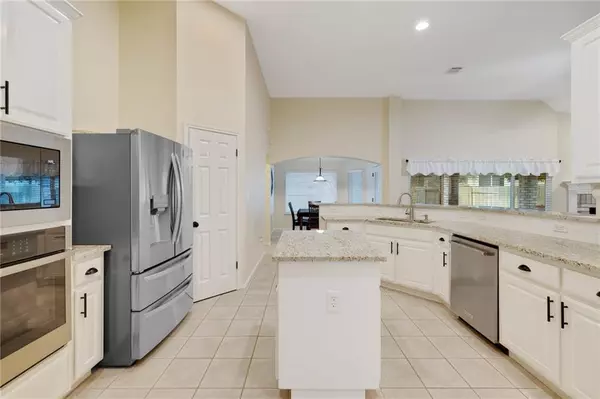
3 Beds
2 Baths
2,026 SqFt
3 Beds
2 Baths
2,026 SqFt
Key Details
Property Type Single Family Home
Sub Type Single Family Residence
Listing Status Active
Purchase Type For Rent
Square Footage 2,026 sqft
Subdivision Lakeline Oaks Sec 3
MLS Listing ID 8361449
Bedrooms 3
Full Baths 2
HOA Y/N Yes
Year Built 2000
Lot Size 6,555 Sqft
Acres 0.1505
Property Sub-Type Single Family Residence
Source actris
Property Description
Location
State TX
County Williamson
Area Cls
Rooms
Main Level Bedrooms 3
Interior
Interior Features Breakfast Bar, Coffered Ceiling(s), Ceiling-High, Vaulted Ceiling(s), Granite Counters, Double Vanity, In-Law Floorplan, Kitchen Island, Open Floorplan, Pantry, Primary Bedroom on Main, Recessed Lighting, Walk-In Closet(s)
Heating Central
Cooling Central Air
Flooring Laminate, Tile
Fireplaces Number 1
Fireplaces Type Living Room
Fireplace Y
Appliance Built-In Oven(s), Dishwasher, Disposal, Dryer, Gas Cooktop, Microwave, Refrigerator, Stainless Steel Appliance(s), Washer, Water Heater
Exterior
Exterior Feature Gutters Full, Private Yard
Garage Spaces 2.0
Fence Back Yard, Privacy, Wood
Pool None
Community Features Curbs, Sidewalks, Street Lights
Utilities Available Electricity Connected, Natural Gas Connected, Sewer Connected, Water Connected
Waterfront Description None
View None
Roof Type Composition
Accessibility None
Porch Covered, Patio, Porch
Total Parking Spaces 4
Private Pool No
Building
Lot Description Back Yard, Front Yard, Interior Lot, Public Maintained Road, Sprinkler - Automatic, Trees-Medium (20 Ft - 40 Ft)
Faces North
Foundation Slab
Sewer MUD
Water MUD
Level or Stories One
Structure Type Brick
New Construction No
Schools
Elementary Schools Pauline Naumann
Middle Schools Cedar Park
High Schools Cedar Park
School District Leander Isd
Others
Pets Allowed No
Pets Allowed No

"My job is to find and attract mastery-based agents to the office, protect the culture, and make sure everyone is happy! "






