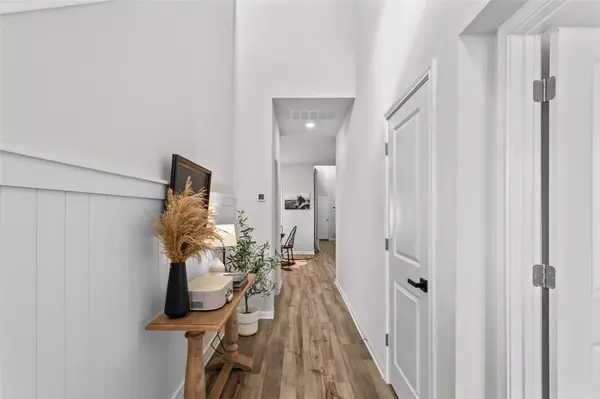
3 Beds
3 Baths
1,821 SqFt
3 Beds
3 Baths
1,821 SqFt
Open House
Sun Oct 26, 1:00pm - 3:00pm
Key Details
Property Type Single Family Home
Sub Type Single Family Residence
Listing Status Active
Purchase Type For Sale
Square Footage 1,821 sqft
Price per Sqft $219
Subdivision Big Sky Ranch Ph 4 At Dripping Spgs
MLS Listing ID 1198742
Bedrooms 3
Full Baths 2
Half Baths 1
HOA Fees $30/mo
HOA Y/N Yes
Year Built 2023
Annual Tax Amount $6,690
Tax Year 2025
Lot Size 5,227 Sqft
Acres 0.12
Property Sub-Type Single Family Residence
Source actris
Property Description
Less than 18 months old, this home feels brand new but already carries the warmth of something lived in and loved. The entry and kitchen island are dressed in custom board-and-batten, adding texture and timeless character. In the living room, a handcrafted fireplace steals the show; complete with uplighting, wall sconces, and a built-in TV space that makes the room feel both modern and cozy. Soft, thoughtful lighting fills the home with warmth in the evenings, inviting friends and family to gather and stay awhile.
The open concept layout connects the kitchen, dining, and living spaces effortlessly, inviting slow mornings, family dinners, and quiet nights in. Step outside and you'll find a backyard designed with intention . A double-fenced wrought-iron yard that's perfect for pets to play freely while you enjoy the Hill Country air. A brand-new water softener adds comfort and convenience, making this home as practical as it is beautiful.
Life here is about connection. You can walk your dog to Founders Park for a morning jog or a quick game at the sports fields or community events, walk to the iconic Founders Day festivities, or grab coffee and shop local downtown; all just minutes from your front door.
And when the day winds down, you'll find yourself back on that same porch, maybe chatting with a neighbor or watching the sky turn soft shades of peach and lavender, grateful for the quiet and the sense of belonging that this neighborhood brings.
This isn't just a house it's a reflection of everything that makes Dripping Springs special: community, comfort, and the kind of charm that never goes out of style.
Location
State TX
County Hays
Area Hd
Rooms
Main Level Bedrooms 1
Interior
Interior Features Ceiling Fan(s), Cathedral Ceiling(s), Ceiling-High, Chandelier, Quartz Counters, Double Vanity, Eat-in Kitchen, Entrance Foyer, High Speed Internet, Interior Steps, Kitchen Island, Multiple Living Areas, Natural Woodwork, Pantry, Primary Bedroom on Main, Recessed Lighting, Smart Thermostat, Walk-In Closet(s)
Heating Central
Cooling Central Air
Flooring Carpet, Tile, Vinyl
Fireplaces Number 1
Fireplaces Type Decorative, Electric, Family Room
Fireplace Y
Appliance Dishwasher, Disposal, Microwave, Free-Standing Range, Tankless Water Heater
Exterior
Exterior Feature Rain Gutters, Lighting, Private Yard
Garage Spaces 2.0
Fence Wrought Iron
Pool None
Community Features Cluster Mailbox, Common Grounds, Curbs, High Speed Internet, Park, Pool
Utilities Available Cable Available, Electricity Connected, Natural Gas Connected, Sewer Connected, Underground Utilities, Water Connected
Waterfront Description None
View City, Neighborhood
Roof Type Composition
Accessibility None
Porch Covered, Front Porch, Side Porch
Total Parking Spaces 4
Private Pool No
Building
Lot Description City Lot, Front Yard, Interior Lot
Faces East
Foundation Slab
Sewer Public Sewer
Water Public
Level or Stories Two
Structure Type HardiPlank Type,Blown-In Insulation,Spray Foam Insulation,Masonry – Partial
New Construction No
Schools
Elementary Schools Wildwoodsprings
Middle Schools Dripping Springs Middle
High Schools Dripping Springs
School District Dripping Springs Isd
Others
HOA Fee Include Common Area Maintenance
Restrictions Covenant,Deed Restrictions
Ownership Fee-Simple
Acceptable Financing Cash, Conventional, FHA, VA Loan
Tax Rate 1.69
Listing Terms Cash, Conventional, FHA, VA Loan
Special Listing Condition Standard
Virtual Tour https://www.relahq.com/mls/217911836

"My job is to find and attract mastery-based agents to the office, protect the culture, and make sure everyone is happy! "






