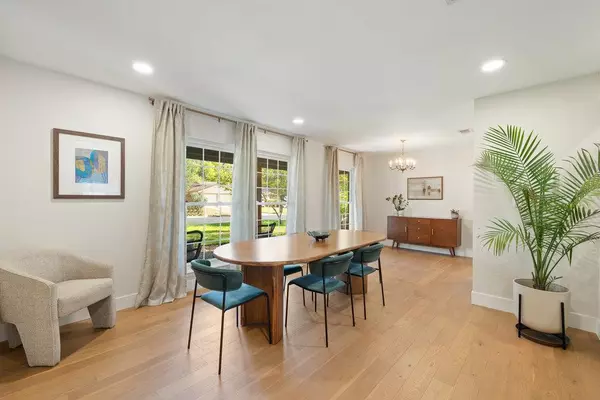
4 Beds
2 Baths
2,037 SqFt
4 Beds
2 Baths
2,037 SqFt
Open House
Sat Oct 25, 1:00pm - 3:00pm
Sun Oct 26, 1:00pm - 3:00pm
Key Details
Property Type Single Family Home
Sub Type Single Family Residence
Listing Status Active
Purchase Type For Sale
Square Footage 2,037 sqft
Price per Sqft $342
Subdivision Castlewood Forest
MLS Listing ID 5952060
Style 1st Floor Entry
Bedrooms 4
Full Baths 2
HOA Y/N No
Year Built 1973
Annual Tax Amount $9,199
Tax Year 2025
Lot Size 0.321 Acres
Acres 0.3214
Property Sub-Type Single Family Residence
Source actris
Property Description
Location
State TX
County Travis
Area 10S
Rooms
Main Level Bedrooms 1
Interior
Interior Features Ceiling Fan(s), Beamed Ceilings, Ceiling-High, Vaulted Ceiling(s), Granite Counters, Interior Steps, Pantry, Primary Bedroom on Main, Recessed Lighting, Soaking Tub, Walk-In Closet(s)
Heating Central, Electric
Cooling Central Air, Electric
Flooring No Carpet, Tile, Vinyl, Wood
Fireplaces Number 1
Fireplaces Type Living Room, Masonry
Fireplace Y
Appliance Dishwasher, Disposal, Electric Range, ENERGY STAR Qualified Appliances, Microwave, Free-Standing Electric Oven, Free-Standing Refrigerator, Self Cleaning Oven, Stainless Steel Appliance(s)
Exterior
Exterior Feature No Exterior Steps, Private Yard
Garage Spaces 2.0
Fence Back Yard, Partial, Privacy, Wood
Pool None
Community Features None
Utilities Available Electricity Connected, Underground Utilities, Water Connected
Waterfront Description None
View Neighborhood
Roof Type Composition,Shingle
Accessibility Grip-Accessible Features
Porch Covered, Front Porch, Patio, Rear Porch
Total Parking Spaces 4
Private Pool No
Building
Lot Description Back Yard, City Lot, Curbs, Few Trees, Front Yard, Interior Lot, Landscaped, Native Plants, Private, Trees-Medium (20 Ft - 40 Ft)
Faces Northeast
Foundation Slab
Sewer Public Sewer
Water Public
Level or Stories Two
Structure Type Masonry – All Sides,Wood Siding
New Construction No
Schools
Elementary Schools Cowan
Middle Schools Bailey
High Schools Akins
School District Austin Isd
Others
Restrictions Deed Restrictions
Ownership Fee-Simple
Acceptable Financing Cash, Conventional, FHA, VA Loan
Tax Rate 1.9818
Listing Terms Cash, Conventional, FHA, VA Loan
Special Listing Condition Standard

"My job is to find and attract mastery-based agents to the office, protect the culture, and make sure everyone is happy! "






