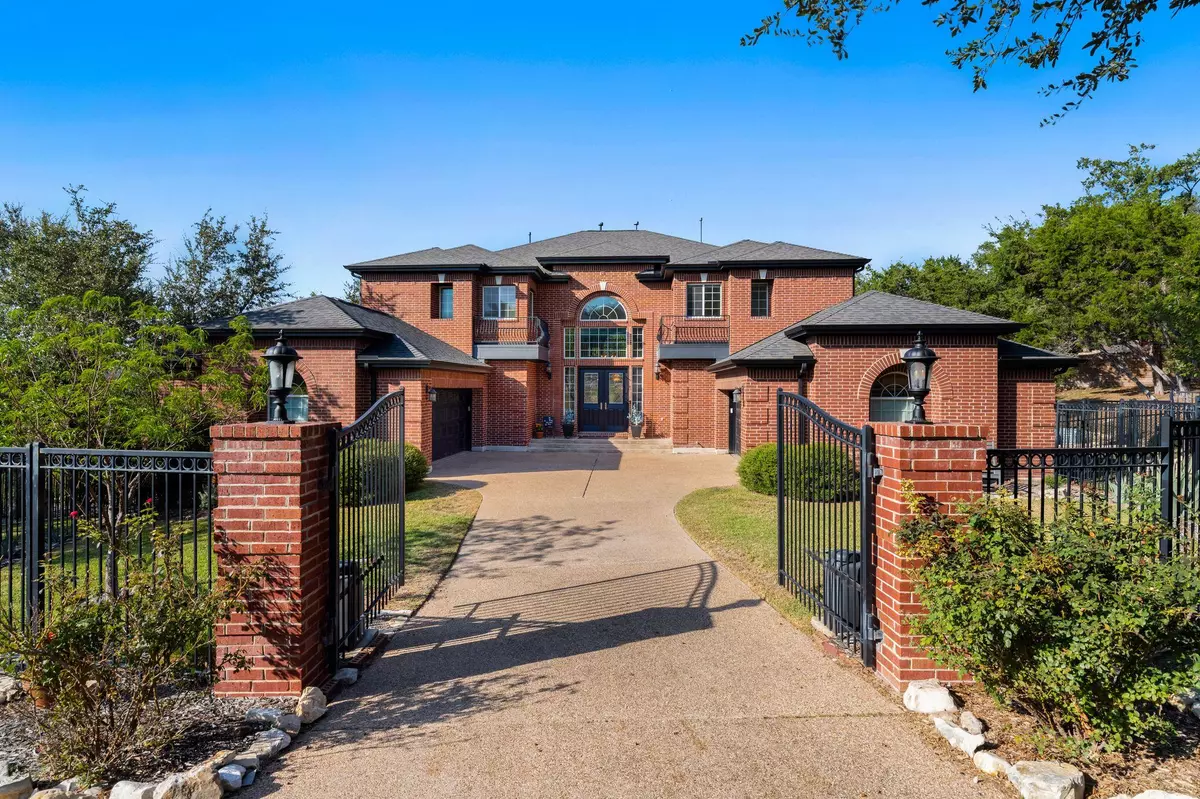
5 Beds
5 Baths
5,777 SqFt
5 Beds
5 Baths
5,777 SqFt
Open House
Sat Oct 25, 12:00pm - 2:00pm
Sun Oct 26, 12:00pm - 2:00pm
Key Details
Property Type Single Family Home
Sub Type Single Family Residence
Listing Status Active
Purchase Type For Sale
Square Footage 5,777 sqft
Price per Sqft $289
Subdivision Steiner Ranch Ph 02 Sec 05
MLS Listing ID 2551991
Bedrooms 5
Full Baths 4
Half Baths 1
HOA Fees $598/Semi-Annually
HOA Y/N Yes
Year Built 2003
Annual Tax Amount $26,713
Tax Year 2025
Lot Size 0.945 Acres
Acres 0.9449
Property Sub-Type Single Family Residence
Source actris
Property Description
The main level features soaring ceilings and an open flow between the dining room, living area, and kitchen — ideal for hosting and everyday living alike. A tucked-away guest suite with its own bath offers convenience for guests or multigenerational needs. The first floor also includes a large bonus room plus a private study, giving you options for a second office, gym, or media space.
Upstairs, the spacious primary suite feels like its own retreat, with a sitting room, dual walk-in closets, and a fully remodeled spa-inspired bath. Three additional bedrooms and two more bathrooms and abundant natural light throughout make the home feel both expansive and welcoming.
Outside, the nearly one-acre lot is fully gated and surrounded by mature trees, offering a rare sense of seclusion in Steiner Ranch. Located near John Simpson Park with quick access to both exits from Steiner via Flat Top, the setting balances privacy with convenience. With a new roof (2022), fresh paint, durable luxury vinyl flooring, and many other upgrades, this home represents a unique opportunity to create your ideal Steiner Ranch retreat — with endless potential for outdoor living, from a pool or outdoor kitchen to gardens or play space.
Location
State TX
County Travis
Area Rn
Rooms
Main Level Bedrooms 1
Interior
Interior Features Breakfast Bar, Built-in Features, Ceiling Fan(s), Ceiling-High, Tray Ceiling(s), Chandelier, Granite Counters, Quartz Counters, Crown Molding, Double Vanity, Eat-in Kitchen, Entrance Foyer, Kitchen Island, Multiple Dining Areas, Open Floorplan, Pantry, Recessed Lighting, Smart Thermostat, Storage, Two Primary Closets, Walk-In Closet(s)
Heating Central
Cooling Central Air
Flooring Carpet, Tile, Vinyl
Fireplaces Number 1
Fireplaces Type Living Room
Fireplace Y
Appliance Cooktop, Dishwasher, Disposal, Dryer, Gas Cooktop, Microwave, Double Oven, Refrigerator, Washer
Exterior
Exterior Feature Dog Run, Garden, Gutters Full
Garage Spaces 4.0
Fence Back Yard, Fenced, Front Yard, Full, Gate, Wrought Iron
Pool None
Community Features BBQ Pit/Grill, Clubhouse, Cluster Mailbox, Common Grounds, Curbs, Dog Park, High Speed Internet, Lake, Park, Pet Amenities, Picnic Area, Playground, Pool, Property Manager On-Site, Sidewalks, Sport Court(s)/Facility, Street Lights, Suburban, Tennis Court(s), Trail(s)
Utilities Available Cable Available, Electricity Connected, Natural Gas Connected, Phone Available, Sewer Connected, Water Connected
Waterfront Description None
View Garden, Park/Greenbelt, Trees/Woods
Roof Type Composition
Accessibility None
Porch Deck
Total Parking Spaces 8
Private Pool No
Building
Lot Description Back Yard, Curbs, Few Trees, Front Yard, Garden, Gentle Sloping, Landscaped, Native Plants, Private, Sprinkler - Automatic, Trees-Medium (20 Ft - 40 Ft), Trees-Moderate
Faces South
Foundation Slab
Sewer See Remarks, Public Sewer
Water See Remarks, Public
Level or Stories Two
Structure Type Brick
New Construction No
Schools
Elementary Schools Steiner Ranch
Middle Schools Canyon Ridge
High Schools Vandegrift
School District Leander Isd
Others
HOA Fee Include Common Area Maintenance,Trash
Restrictions None
Ownership Fee-Simple
Acceptable Financing Cash, Conventional
Tax Rate 1.9346
Listing Terms Cash, Conventional
Special Listing Condition Standard

"My job is to find and attract mastery-based agents to the office, protect the culture, and make sure everyone is happy! "






