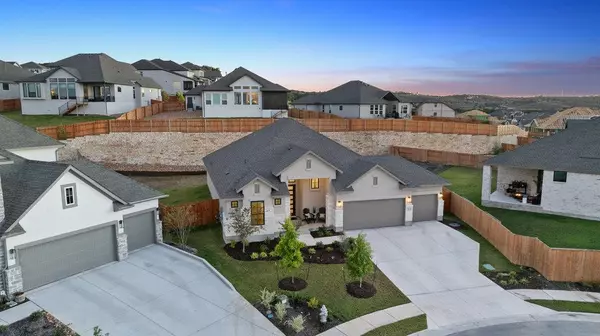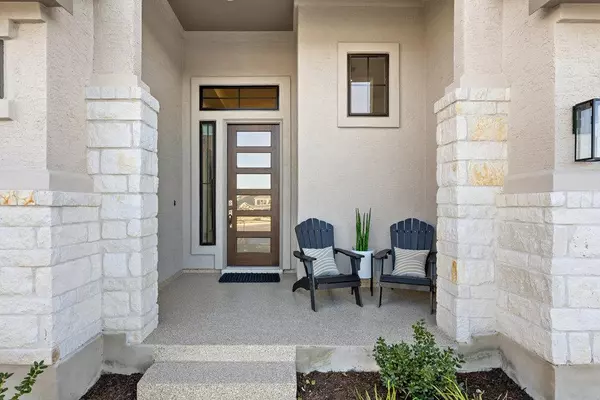
4 Beds
3 Baths
2,319 SqFt
4 Beds
3 Baths
2,319 SqFt
Key Details
Property Type Single Family Home
Sub Type Single Family Residence
Listing Status Active
Purchase Type For Sale
Square Footage 2,319 sqft
Price per Sqft $297
Subdivision Sweetwater
MLS Listing ID 5017498
Style 1st Floor Entry,Entry Steps,Single level Floor Plan
Bedrooms 4
Full Baths 3
HOA Fees $248/qua
HOA Y/N Yes
Year Built 2024
Annual Tax Amount $17,130
Tax Year 2025
Lot Size 0.279 Acres
Acres 0.279
Property Sub-Type Single Family Residence
Source actris
Property Description
Location
State TX
County Travis
Area Ls
Rooms
Main Level Bedrooms 4
Interior
Interior Features Breakfast Bar, Built-in Features, Ceiling Fan(s), Beamed Ceilings, Ceiling-High, Tray Ceiling(s), Vaulted Ceiling(s), Chandelier, Quartz Counters, Double Vanity, Eat-in Kitchen, Entrance Foyer, High Speed Internet, Kitchen Island, No Interior Steps, Open Floorplan, Pantry, Primary Bedroom on Main, Recessed Lighting, Smart Thermostat, Soaking Tub, Storage, Walk-In Closet(s)
Heating Central, Natural Gas, Zoned
Cooling Ceiling Fan(s), Central Air
Flooring No Carpet, Tile
Fireplaces Number 1
Fireplaces Type Family Room, Ventless
Fireplace Y
Appliance Built-In Electric Oven, Cooktop, Dishwasher, Disposal, ENERGY STAR Qualified Appliances, ENERGY STAR Qualified Dishwasher, ENERGY STAR Qualified Water Heater, Exhaust Fan, Gas Cooktop, Microwave, Double Oven, Stainless Steel Appliance(s), Vented Exhaust Fan, Water Heater, Tankless Water Heater
Exterior
Exterior Feature Lighting, No Exterior Steps, Private Yard
Garage Spaces 3.0
Fence Privacy, Wood
Pool None
Community Features Clubhouse, Cluster Mailbox, Common Grounds, Curbs, Dog Park, Fitness Center, Game/Rec Rm, Mini-Golf, Park, Pet Amenities, Picnic Area, Planned Social Activities, Playground, Pool, Putting Green, Sidewalks, Sport Court(s)/Facility, Tennis Court(s), Underground Utilities, Trail(s)
Utilities Available Cable Available, Cable Connected, Electricity Available, Natural Gas Available, Natural Gas Connected, Sewer Available, Sewer Connected, Water Available, Water Connected
Waterfront Description None
View Neighborhood
Roof Type Composition
Accessibility None
Porch Covered, Front Porch, Rear Porch
Total Parking Spaces 6
Private Pool No
Building
Lot Description Back Yard, Cul-De-Sac, Curbs, Front Yard, Landscaped, Level, Native Plants, Sprinkler - Automatic, Trees-Small (Under 20 Ft)
Faces North
Foundation Slab
Sewer MUD
Water MUD
Level or Stories One
Structure Type Stone,Stucco
New Construction No
Schools
Elementary Schools West Cypress Hills
Middle Schools Lake Travis
High Schools Lake Travis
School District Lake Travis Isd
Others
HOA Fee Include Common Area Maintenance,Trash
Restrictions Deed Restrictions
Ownership Fee-Simple
Acceptable Financing Cash, Conventional, FHA, VA Loan
Tax Rate 2.5
Listing Terms Cash, Conventional, FHA, VA Loan
Special Listing Condition Standard
Virtual Tour https://www.18705hopper.com/mls/219988316

"My job is to find and attract mastery-based agents to the office, protect the culture, and make sure everyone is happy! "






