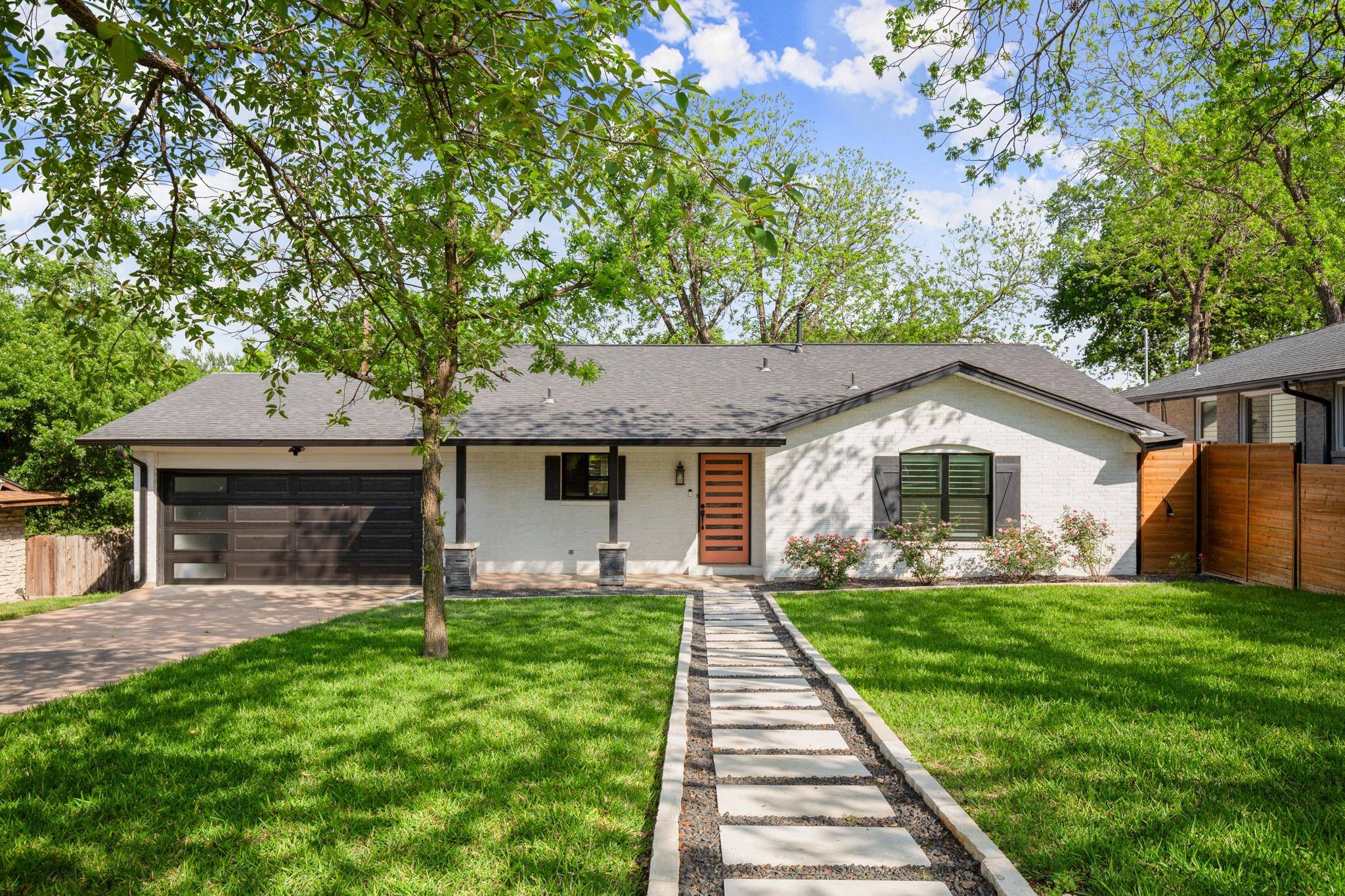$550,000
For more information regarding the value of a property, please contact us for a free consultation.
3 Beds
2 Baths
2,064 SqFt
SOLD DATE : 06/26/2025
Key Details
Property Type Single Family Home
Sub Type Single Family Residence
Listing Status Sold
Purchase Type For Sale
Square Footage 2,064 sqft
Price per Sqft $254
Subdivision Oak Ridge Sec 01
MLS Listing ID 8634402
Sold Date 06/26/25
Style Single level Floor Plan
Bedrooms 3
Full Baths 2
HOA Y/N No
Year Built 1968
Tax Year 2024
Lot Size 0.258 Acres
Acres 0.258
Property Sub-Type Single Family Residence
Source actris
Property Description
Nestled beneath a canopy of mature trees, this beautifully updated single-story ranch offers classic Austin charm with thoughtful modern touches inside and out.
Step inside to find a bright, open floor plan where the kitchen flows effortlessly into the main living area—anchored by a custom fireplace mantel and flanked by floating shelves that add both function and flair. Custom sliding barn doors in the living room and laundry area add character, while recently installed windows fill the space with natural light.
Need room to spread out? A spacious second living area gives you the flexibility to create the perfect media room, playroom, or home office.
The primary suite features an updated bathroom with pocket doors, dual vanity, and a well-organized closet. The secondary bedroom also includes a built-in closet system, and the epoxy-coated garage floor is perfect for hobbies, storage, or a clean home gym setup.
Outside, the screened-in porch is the perfect spot for casual dining or morning coffee, and the concrete paver patio invites you to wind down your evenings around the fire pit, surrounded by lush green grass and a wooden privacy fence.
And when it comes to location—you're just minutes from The Domain, Q2 Stadium, and have quick access to Mopac, 183, and I-35, making it easy to explore everything Austin has to offer.
This home is the perfect blend of style, comfort, and location. Come experience the retreat life—right here in the city.
Location
State TX
County Travis
Area 2N
Rooms
Main Level Bedrooms 1
Interior
Interior Features Ceiling Fan(s), Double Vanity, Kitchen Island, Open Floorplan, Primary Bedroom on Main, Recessed Lighting
Heating Central
Cooling Central Air
Flooring Carpet, Concrete, Tile
Fireplaces Number 1
Fireplaces Type None
Fireplace Y
Appliance Dishwasher, Disposal, Electric Range, ENERGY STAR Qualified Dryer, ENERGY STAR Qualified Washer, Free-Standing Electric Range, Stainless Steel Appliance(s)
Exterior
Exterior Feature Electric Car Plug-in
Garage Spaces 2.0
Fence Back Yard, Gate, Wood
Pool None
Community Features None
Utilities Available Electricity Available, Natural Gas Available
Waterfront Description None
View None
Roof Type Shingle
Accessibility None
Porch Covered, Front Porch, Rear Porch, Screened
Total Parking Spaces 4
Private Pool No
Building
Lot Description Few Trees, Front Yard, Landscaped, Sprinkler - Automatic
Faces West
Foundation Slab
Sewer Public Sewer
Water Public
Level or Stories One
Structure Type Brick,Frame,Vinyl Siding
New Construction No
Schools
Elementary Schools Walnut Creek
Middle Schools Dobie (Austin Isd)
High Schools Navarro Early College
School District Austin Isd
Others
Restrictions None
Ownership See Remarks
Acceptable Financing Cash, Conventional, FHA
Tax Rate 1.9818
Listing Terms Cash, Conventional, FHA
Special Listing Condition Standard
Read Less Info
Want to know what your home might be worth? Contact us for a FREE valuation!

Our team is ready to help you sell your home for the highest possible price ASAP
Bought with Coldwell Banker Realty
"My job is to find and attract mastery-based agents to the office, protect the culture, and make sure everyone is happy! "

