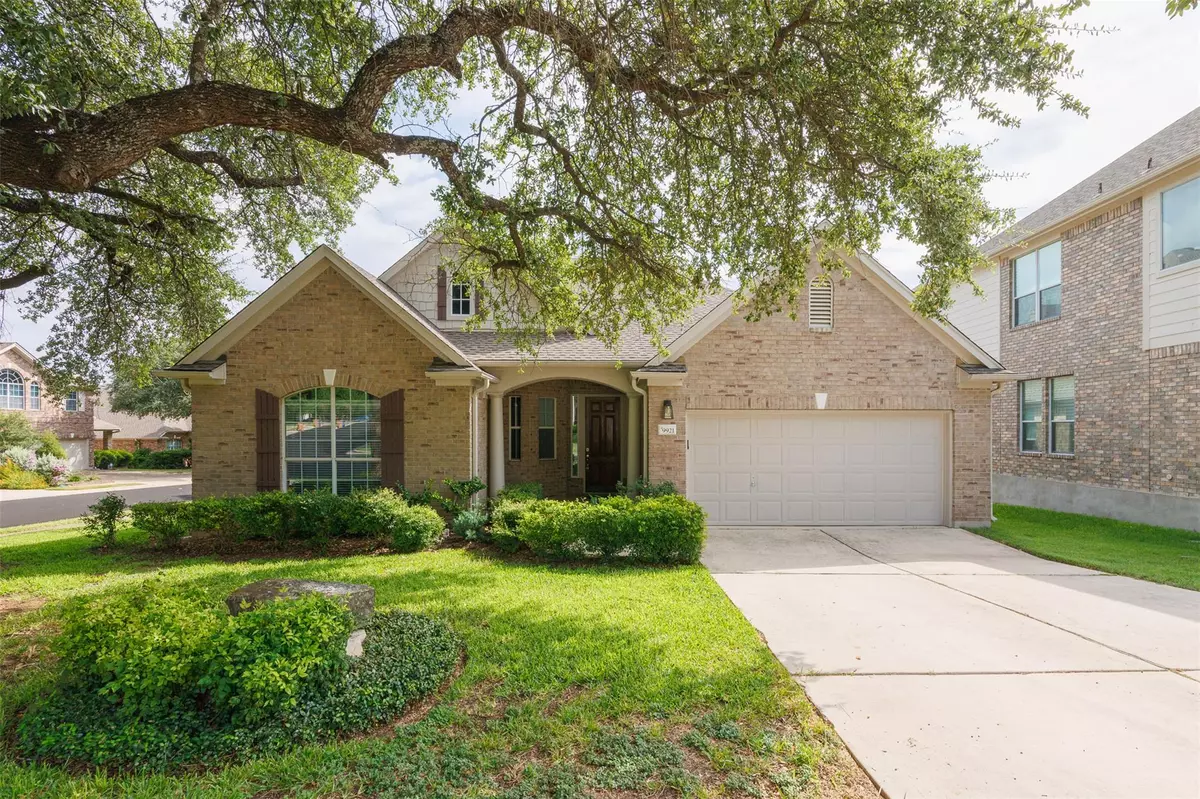$699,000
For more information regarding the value of a property, please contact us for a free consultation.
3 Beds
2 Baths
2,531 SqFt
SOLD DATE : 10/09/2025
Key Details
Property Type Single Family Home
Sub Type Single Family Residence
Listing Status Sold
Purchase Type For Sale
Square Footage 2,531 sqft
Price per Sqft $262
Subdivision Avery Ranch North Sec 02 Pud Amd
MLS Listing ID 6873661
Sold Date 10/09/25
Bedrooms 3
Full Baths 2
HOA Fees $65/qua
HOA Y/N Yes
Year Built 2002
Annual Tax Amount $12,856
Tax Year 2024
Lot Size 10,458 Sqft
Acres 0.2401
Property Sub-Type Single Family Residence
Source actris
Property Description
OWN THIS HOME! BRAND NEW ROOF (Aug 2025). Charming single story home, 3 Bedrooms, 2 Baths in the desirable Avery Ranch community. Surrounded by mature oak trees, the corner lot property offers privacy, shade, and a peaceful place to call home. Inside, you will find over 2531 sqft of thoughtfully designed living space — open-concept layout, high ceilings, spacious bedrooms, living room open to kitchen, cozy fireplace, dedicated office, and upgraded fixtures. Large windows bring in tons of natural light, making the main living space warm and inviting. The kitchen features abundant cabinetry, large center island with breakfast bar and opens to a cozy breakfast area. A formal dining room and a spacious living area give you space to host, and relax. The isolated master suite provides a private retreat. Step outside to a backyard made for outdoor hosting — large, shaded, private, fully fenced! Located near Domain, FC Stadium, Apple, Dell with convenient access to shopping, dining, and major roads (620, I-35, Mopac and 45 Toll Road). Great schools and community! Come see why 9921 Bundoran Dr is such a great place to call home. Owner is a licensed real estate agent.
Location
State TX
County Williamson
Area Rrw
Rooms
Main Level Bedrooms 1
Interior
Interior Features Breakfast Bar, Ceiling Fan(s), High Ceilings, Chandelier, Granite Counters, Kitchen Island, Multiple Dining Areas, Primary Bedroom on Main, Recessed Lighting, Soaking Tub, Walk-In Closet(s)
Heating Central
Cooling Central Air
Flooring No Carpet, Tile, Wood
Fireplaces Number 1
Fireplaces Type Gas, Living Room
Fireplace Y
Appliance Built-In Gas Range, Cooktop, Dishwasher, Dryer, Microwave, Washer/Dryer
Exterior
Exterior Feature Private Yard
Garage Spaces 2.0
Fence Back Yard, Fenced
Pool None
Community Features Clubhouse, Pool
Utilities Available Electricity Connected, Natural Gas Connected, Sewer Connected, Water Connected
Waterfront Description None
View None
Roof Type Shingle
Accessibility None
Porch Front Porch
Total Parking Spaces 4
Private Pool No
Building
Lot Description Corner Lot, Sprinkler - Automatic, Trees-Large (Over 40 Ft), Many Trees
Faces West
Foundation Slab
Sewer Public Sewer
Water Public
Level or Stories One
Structure Type Brick,Masonry – All Sides
New Construction No
Schools
Elementary Schools Rutledge
Middle Schools Artie L Henry
High Schools Vista Ridge
School District Leander Isd
Others
HOA Fee Include Common Area Maintenance
Restrictions City Restrictions,Deed Restrictions,Zoning
Ownership Fee-Simple
Acceptable Financing Cash, Conventional, FHA, VA Loan
Tax Rate 2.1
Listing Terms Cash, Conventional, FHA, VA Loan
Special Listing Condition Standard
Read Less Info
Want to know what your home might be worth? Contact us for a FREE valuation!

Our team is ready to help you sell your home for the highest possible price ASAP
Bought with Redfin Corporation

"My job is to find and attract mastery-based agents to the office, protect the culture, and make sure everyone is happy! "

